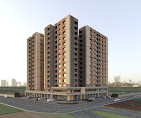

South Bopal
Situated at a prime location of South Bopal, Bopal, Swastik Promont is a meticulously designed project of Ahmedabad. Get good quality yet affordable options in Swastik Promont in the price range of Rs. 70. 0 Lac - 70. 8 Lac. The 168 in this project all come with smart interiors and well-utilised spaces. The Residential complex is equipped with top-of-the-line amenities that are ideal for people of all ages. The project is smartly constructed, and all the units are Under Construction. Designed to cater to the needs of different individuals, the property offers different unit types as Flat. The property units offer a comfortable space, and vary in size from 3 BHK Flat (1750. 0 Sq. Ft. - 1770. 0 Sq. Ft. ). The project is divided into 1 towers, conceptualised to offer ease of living. The project launch date is 01 November 2022. Its possession date is 01 December 2026. The entire Swastik Promont project has been helmed by renowned builder Square Homes. Available with all facilities and amenities including Power Back Up, Maintenance Staff, Waste Disposal, Laundry Service, Internet/Wi-Fi Connectivity, RO Water System, Banquet Hall, Bar/Lounge, Piped Gas, Jogging and Strolling Track, Swastik Promont is an ideal option to enjoy a contemporary lifestyle. The pin code of this project is 380058. Swastik Promont is where fine living meets seamless connectivity to provide you comfort living.




















